Project 1357
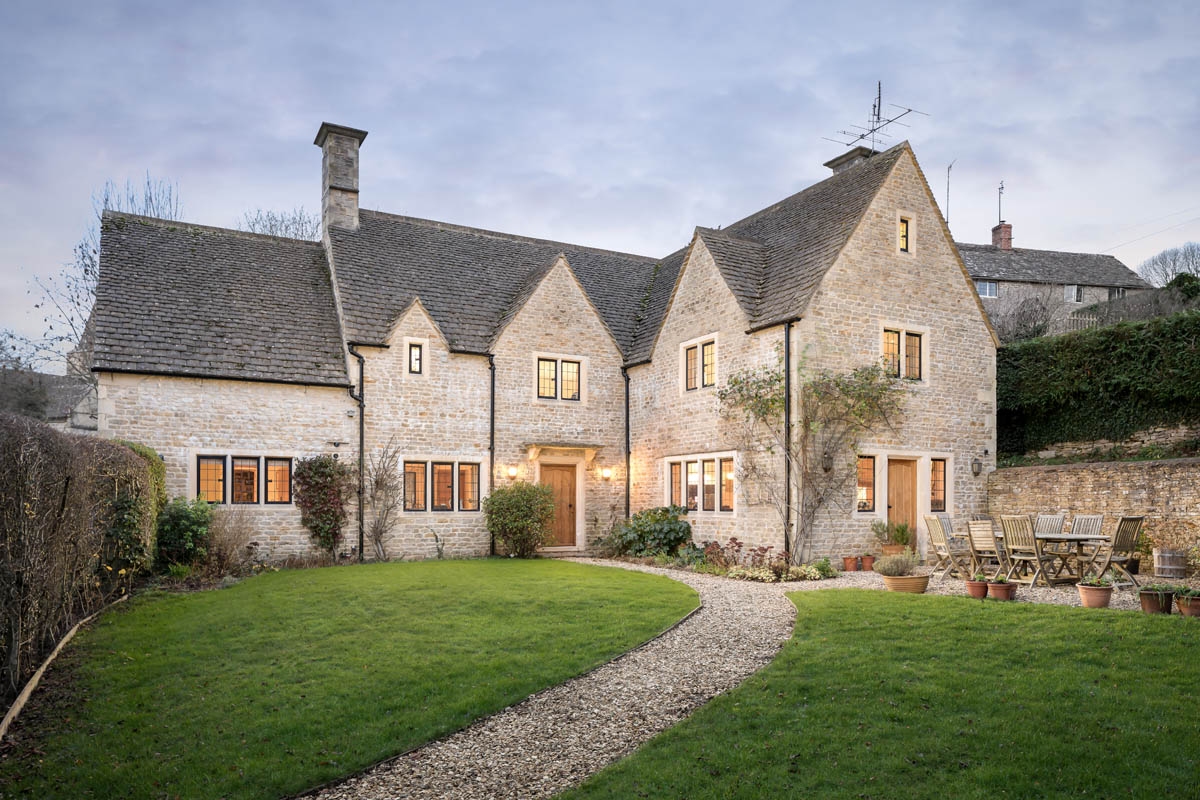
Back Project 1357 Alterations, extensions and complete refurbishment of a Cotswold Farmhouse. The redevelopment of the site included altering the existing driveway, the re-siting of extensive agricultural buildings and the erection of new equestrian facilities, stables and ancillary accommodation. Photographs courtesy of www.lukonic.com
Project 464

Back Project 464 A new Cotswold stone house in the Arts and Crafts style.
Project 1307
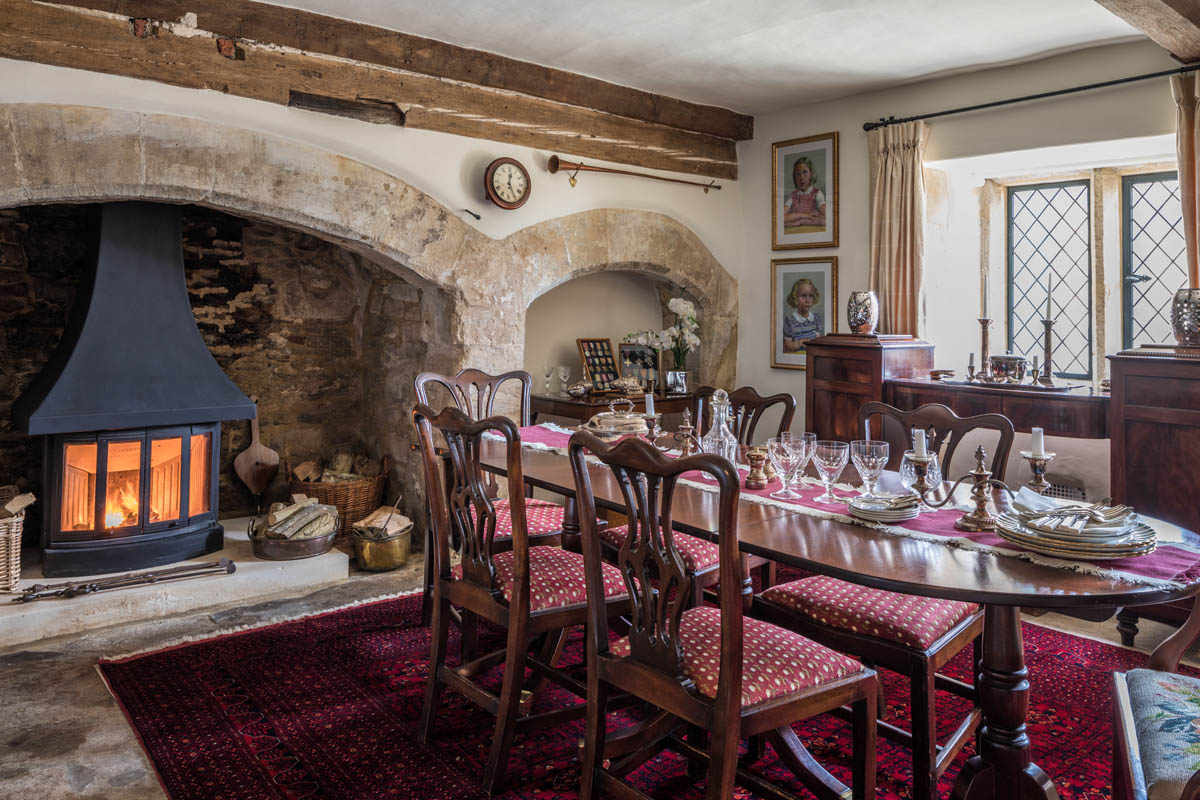
Back Project 1307 Refurbishment and restoration of a Grade II* Listed former manor house in Wiltshire. Originating from the 15th century and extended in the 16th and 17th century the property has undergone an extensive restoration programme. A conservation approach was adopted to ensure the integrity of work to the property which included significant stone […]
The Plaza West End 1920
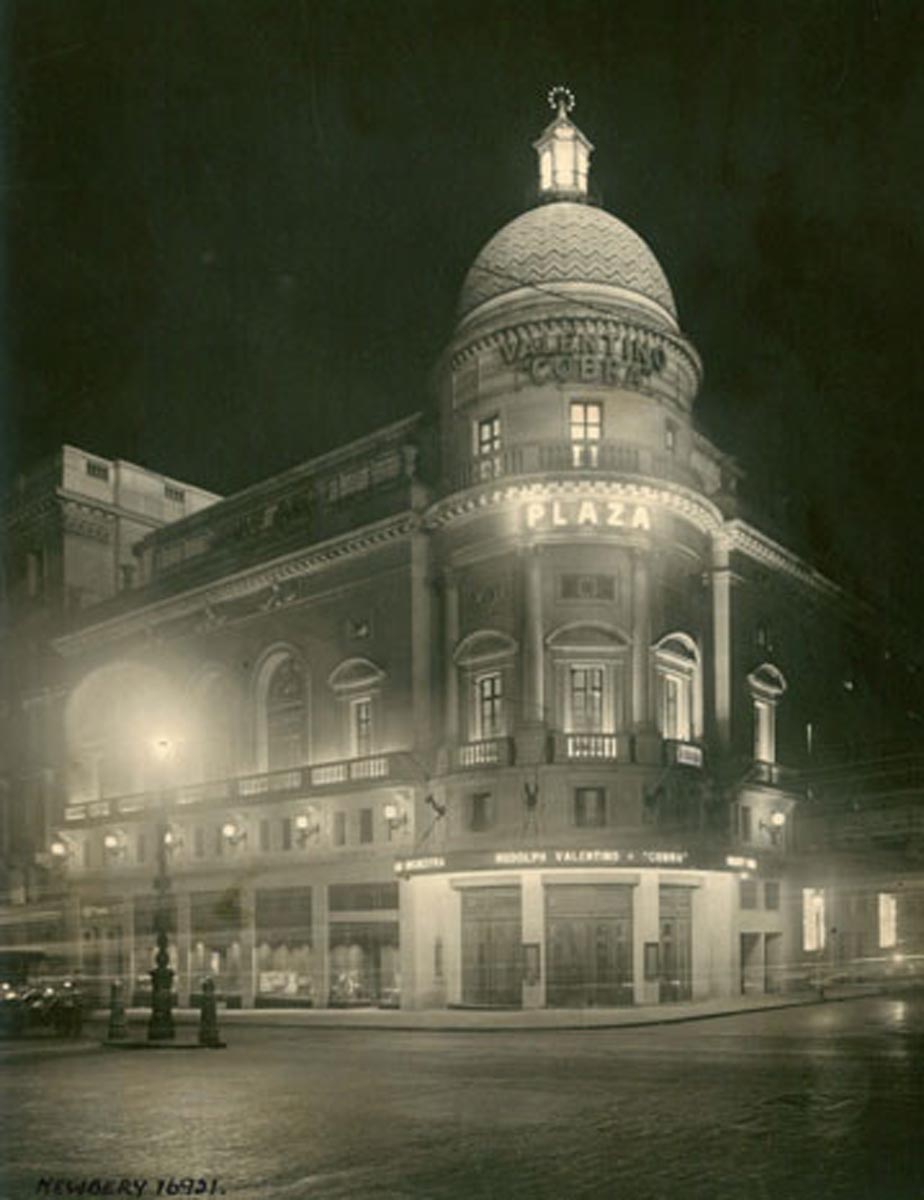
Back The Plaza West End 1920 Designed as a theatre by Frank Verity, the Plaza incorporated the then new cinema experience with West End variety shows. The decor was Italian renaissance with antique furniture imported from Italy.
Buckingham Palace

Back Buckingham Palace
Carlton Theatre
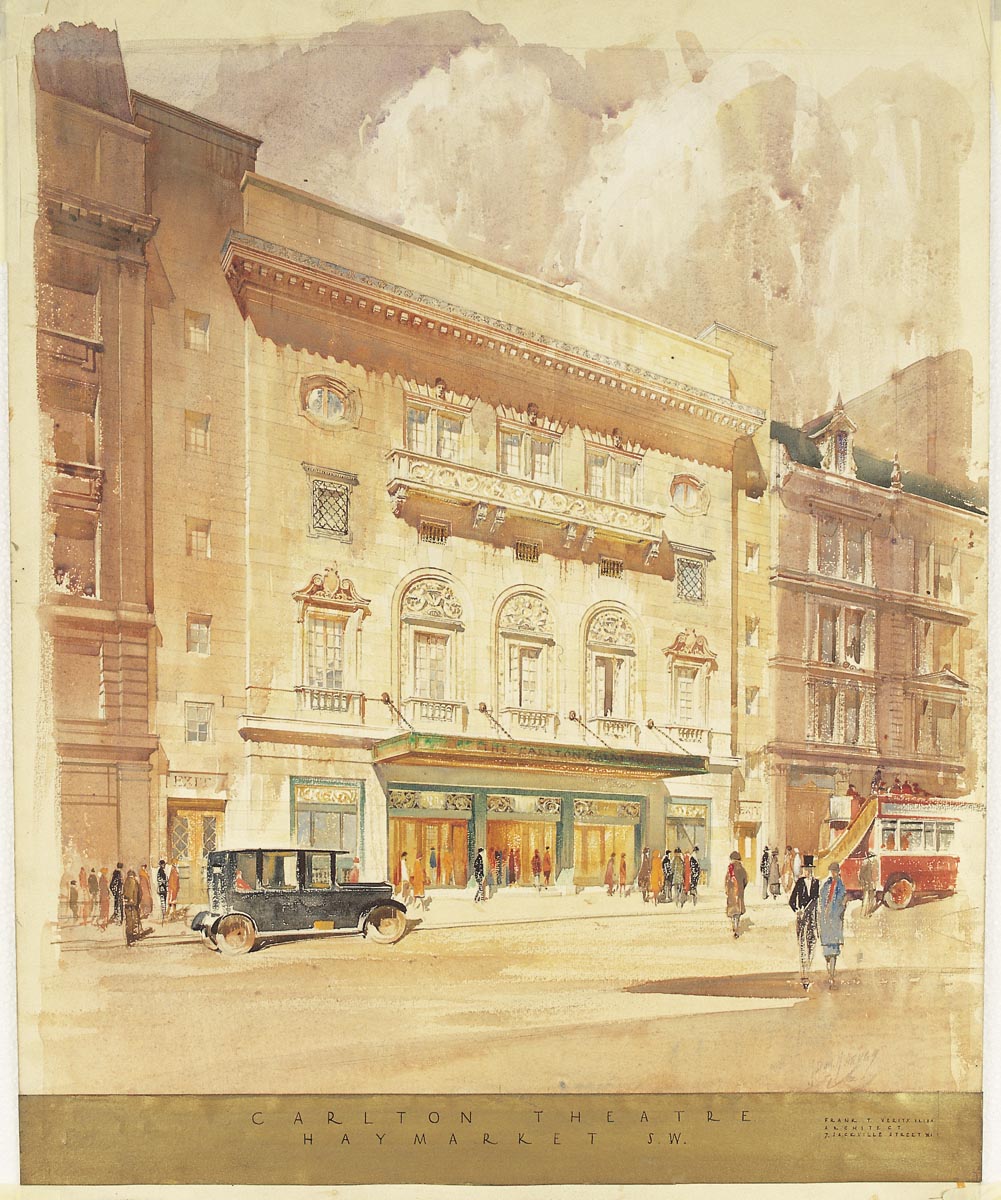
Back Carlton Theatre
Weymouth Pavilion
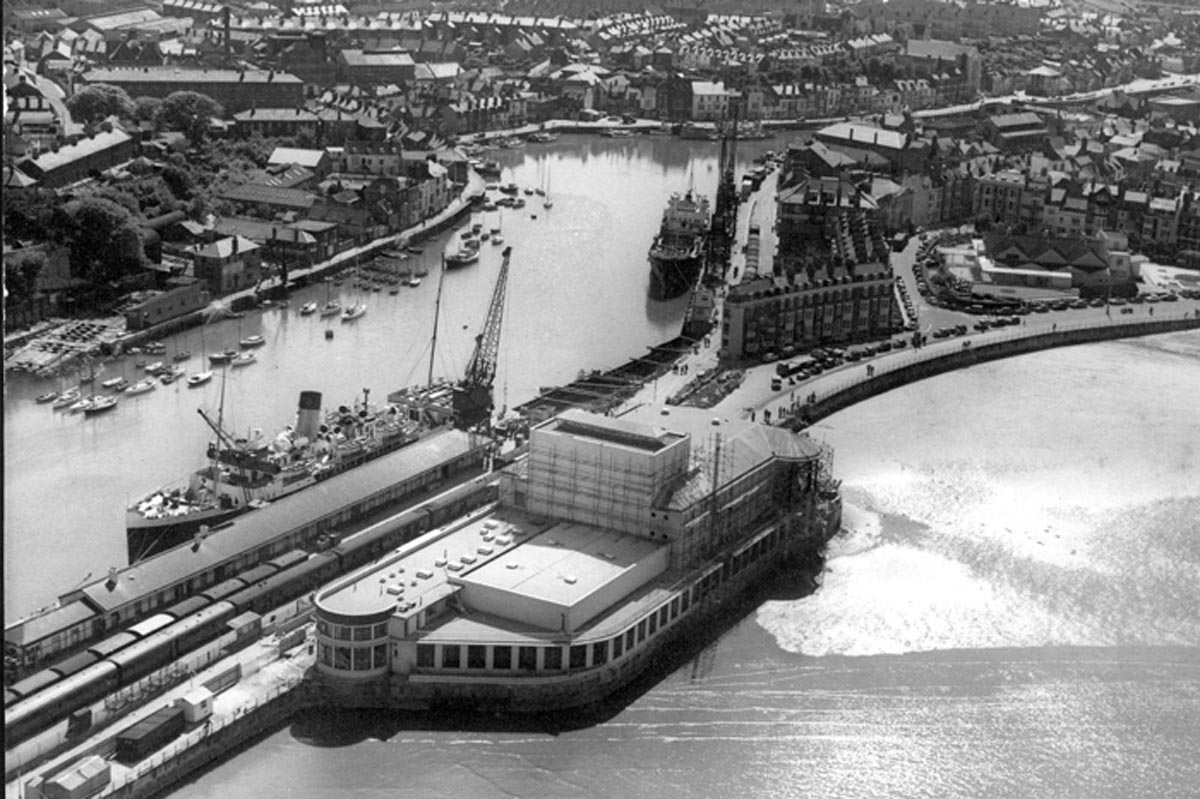
Back Weymouth Pavilion Designed by Sam Beverley in the 1950’s the theatre is still in use today, having recently been saved from demolition. The complex contains a 988 seat theatre, 600 capacity ballroom, piano bar restaurant, café and other meeting/function rooms. Regrettably the Oliver Hill shell mural panels that once adorned the building are no […]
Galt Toys
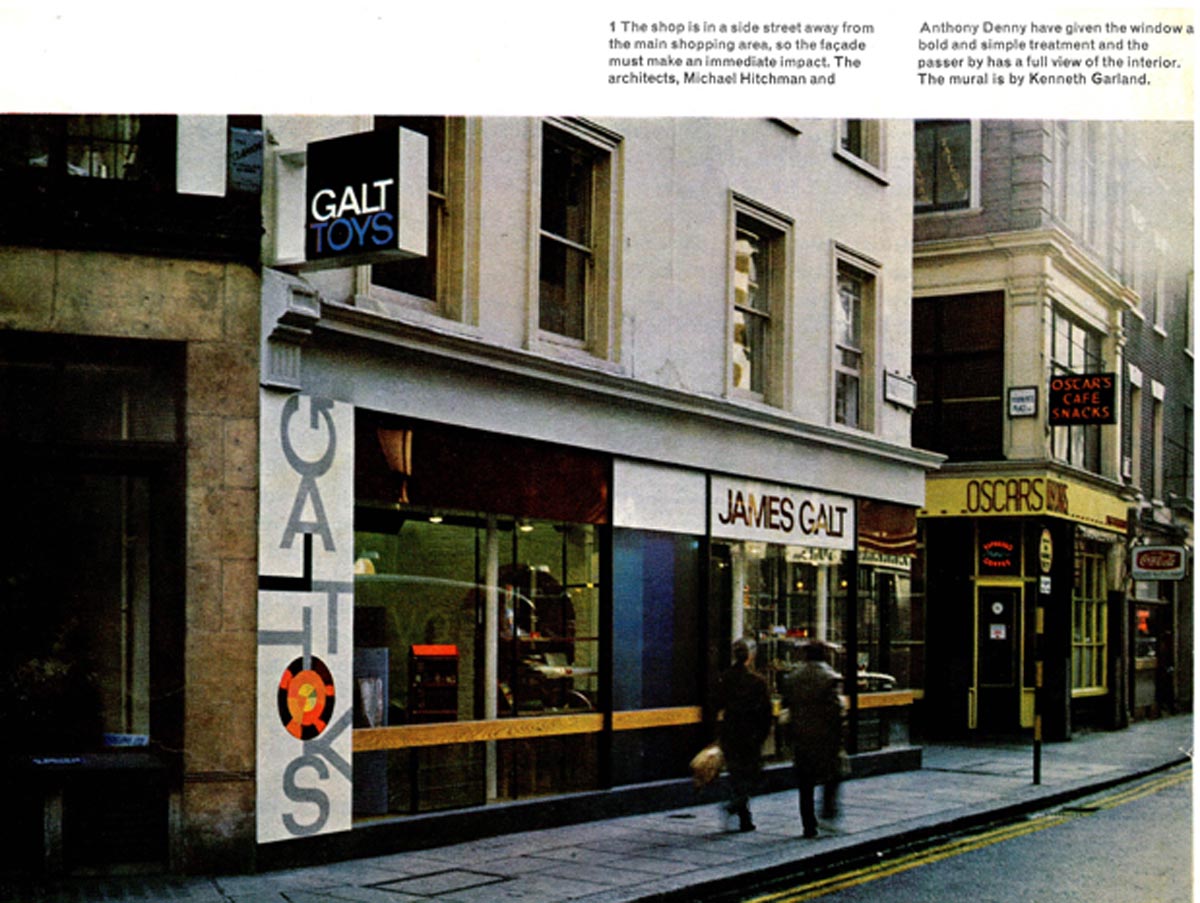
Back Galt Toys In association with Ken Garland, a leading Graphic Designer, Verity & Beverley were commissioned to design shops and showrooms for Galt Toys in the 1960’s
Japanese Tourist Office
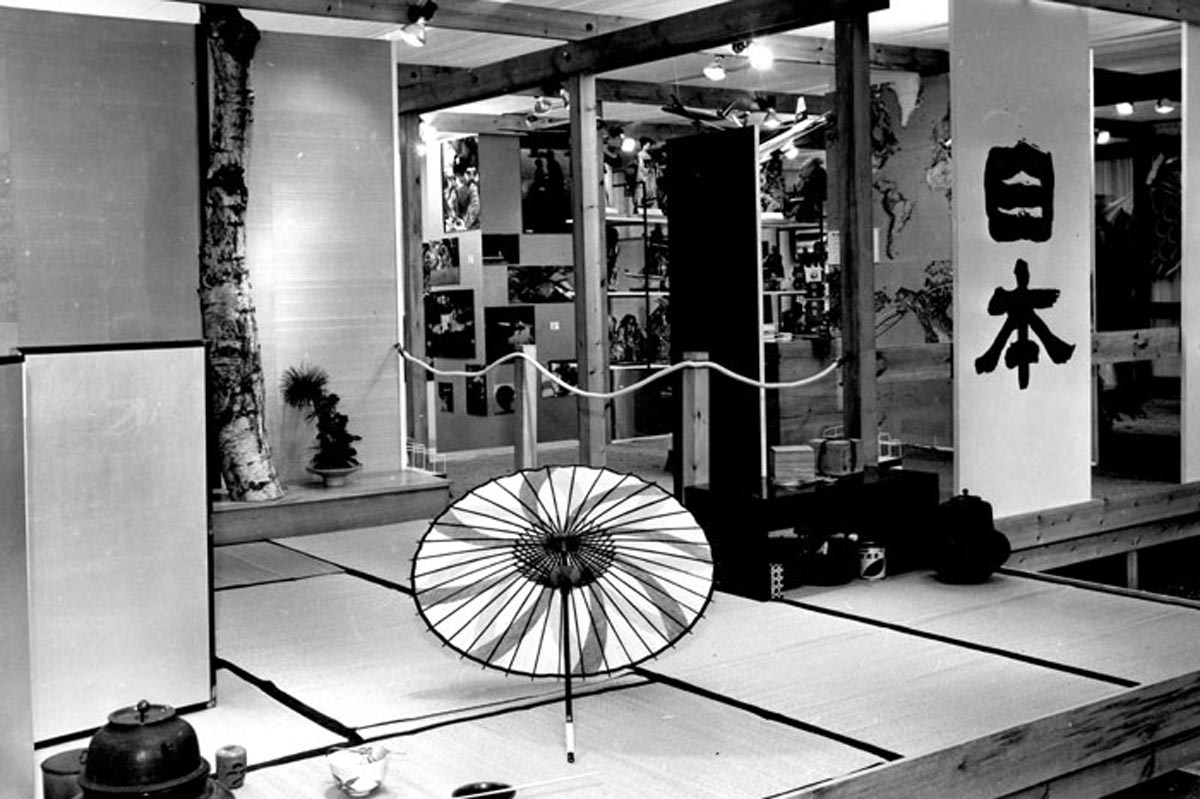
Back Japanese Tourist Office An exhibition designed by Verity & Beverley in the 1960’s for the Japanese Tourist Office to display culture and Japanese life.
TAP
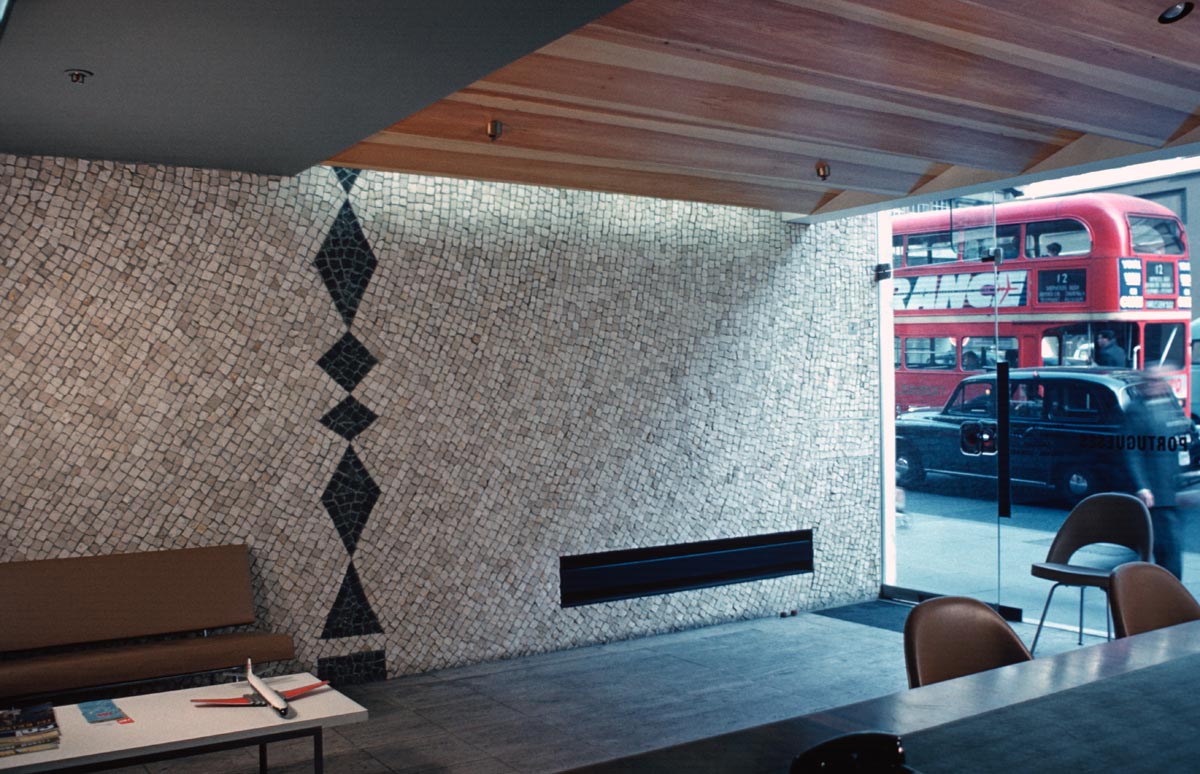
Back TAP Portugal The London offices for the Portuguese airline.

