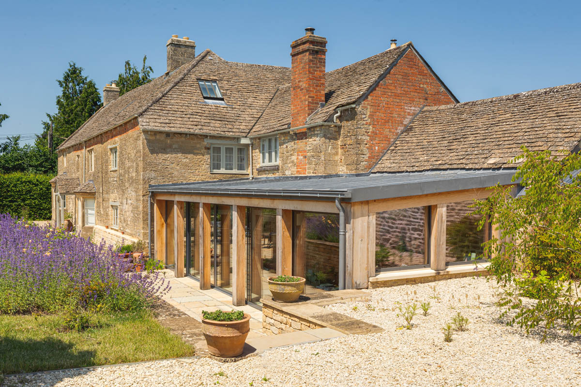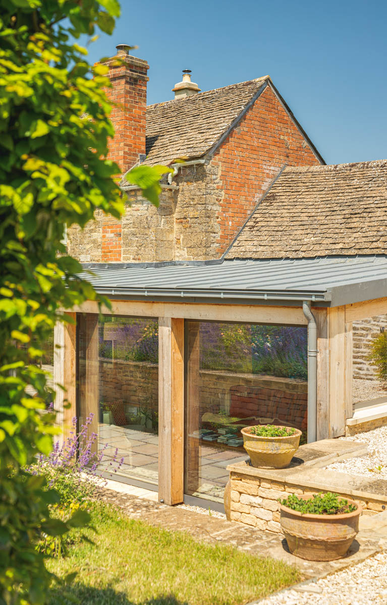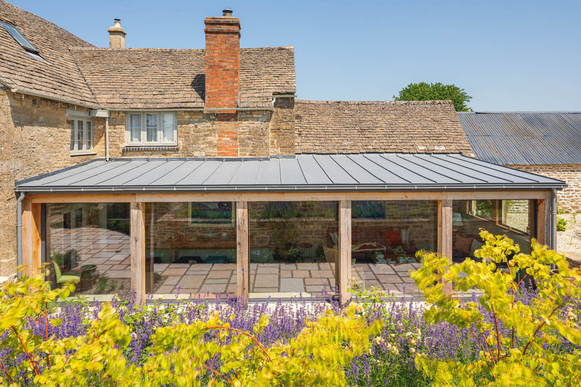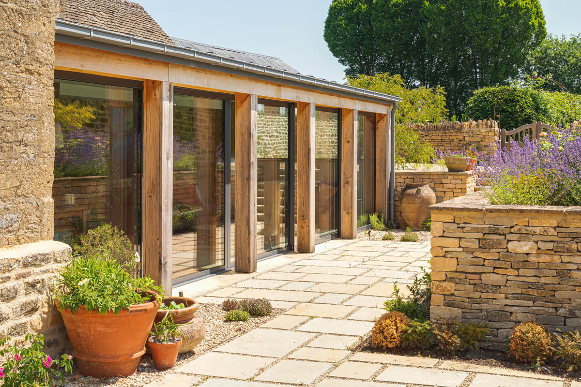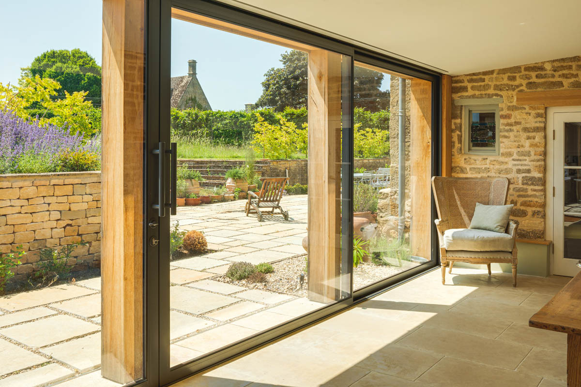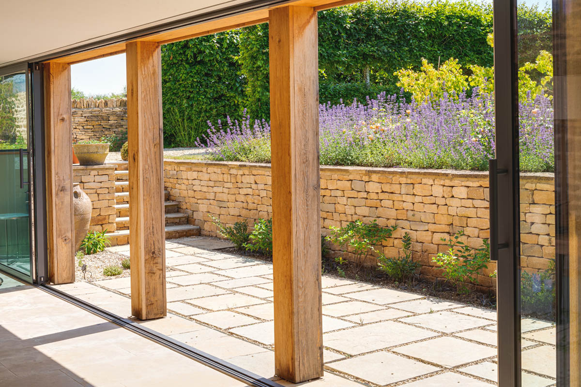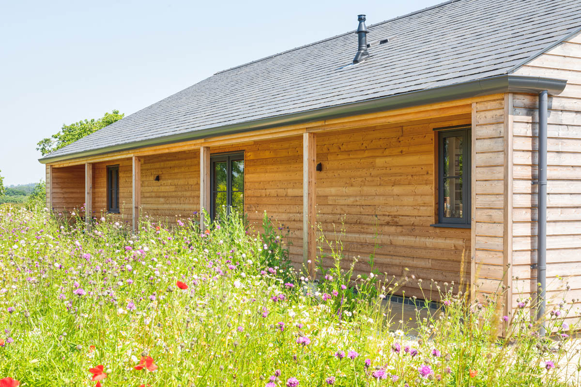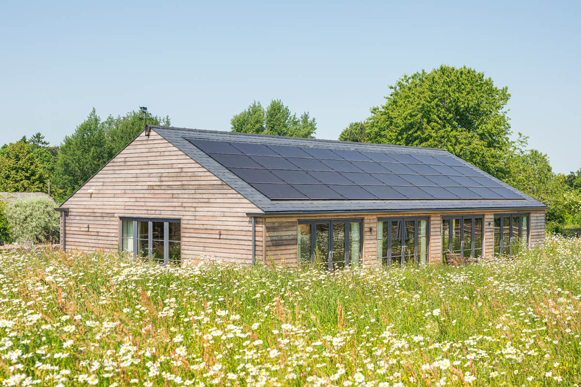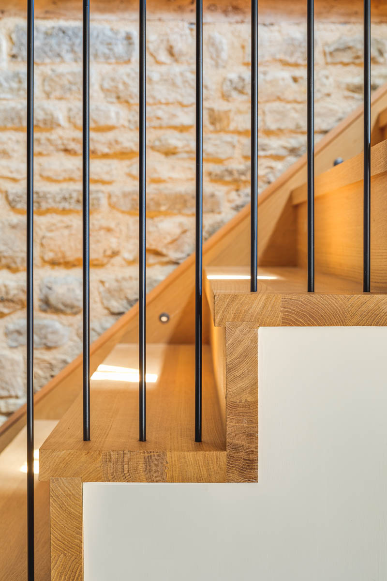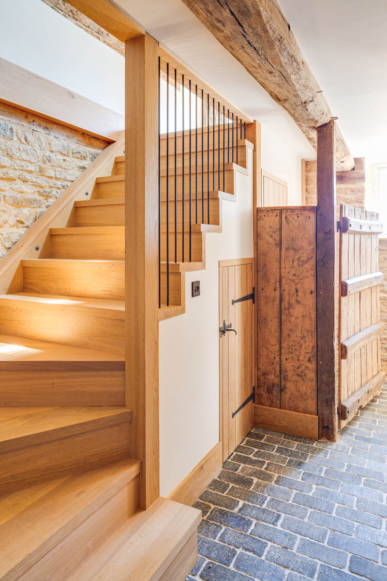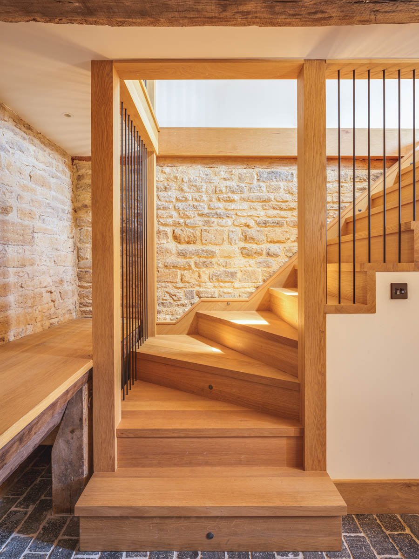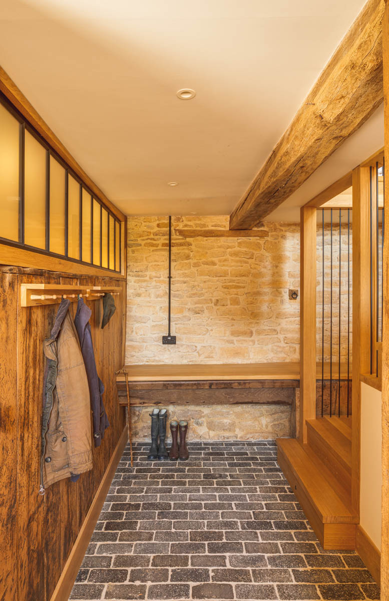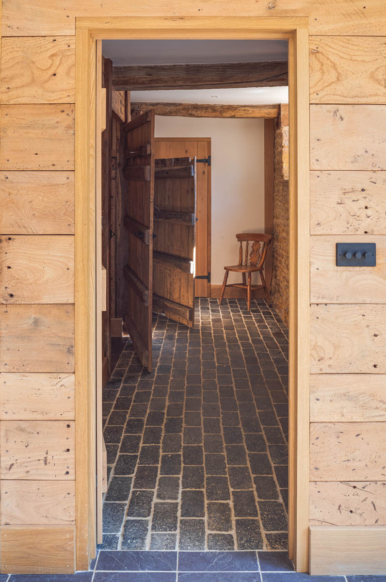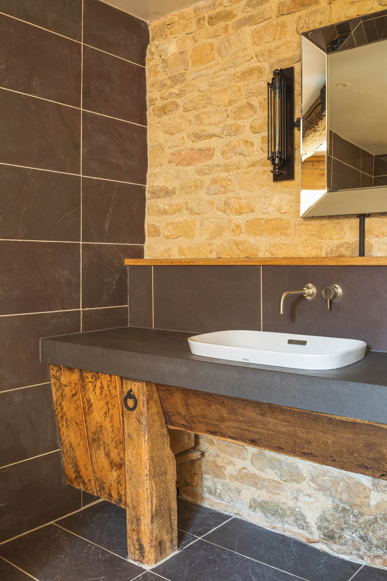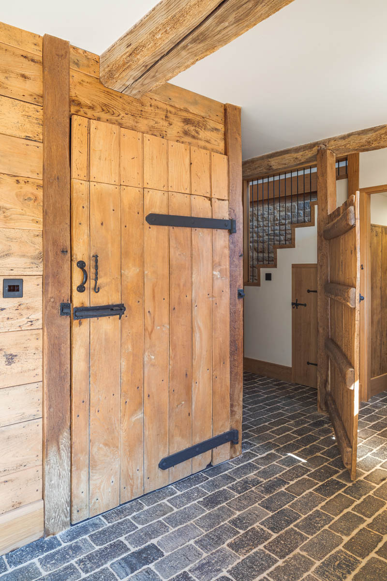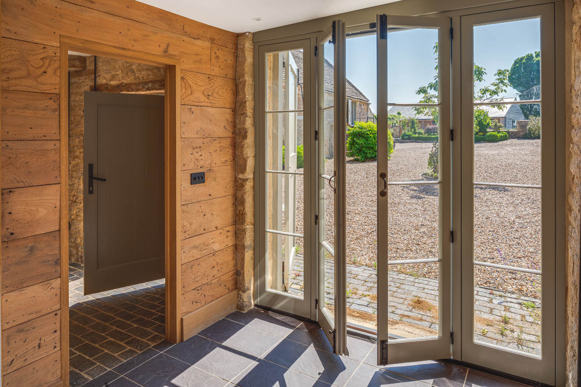Project 1475
Extension of a Grade II listed farmhouse in the Cotswolds, conversion of curtilage listed Stables into habitable accommodation and construction of a new Studio. The farmhouse extension uses zinc roofing and oak detailing to provide a lightweight contemporary garden room. The conversion of the stable block combined the reuse of existing internal partitions, mangers and brick flooring with a new staircase detailed with oak and a steel balustrade. A new Studio building was constructed to provide an energy efficient home office in materials to complement the surrounding landscape.
Photographs courtesy of www.lukonic.com

