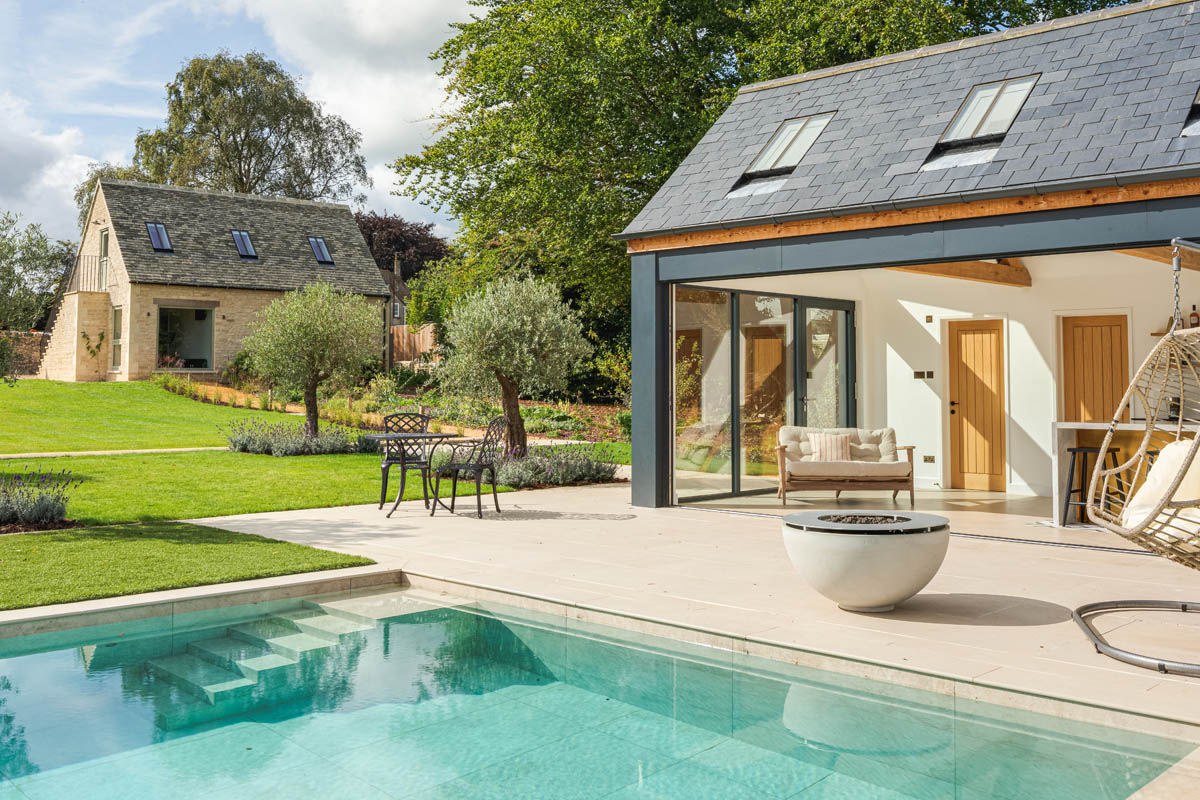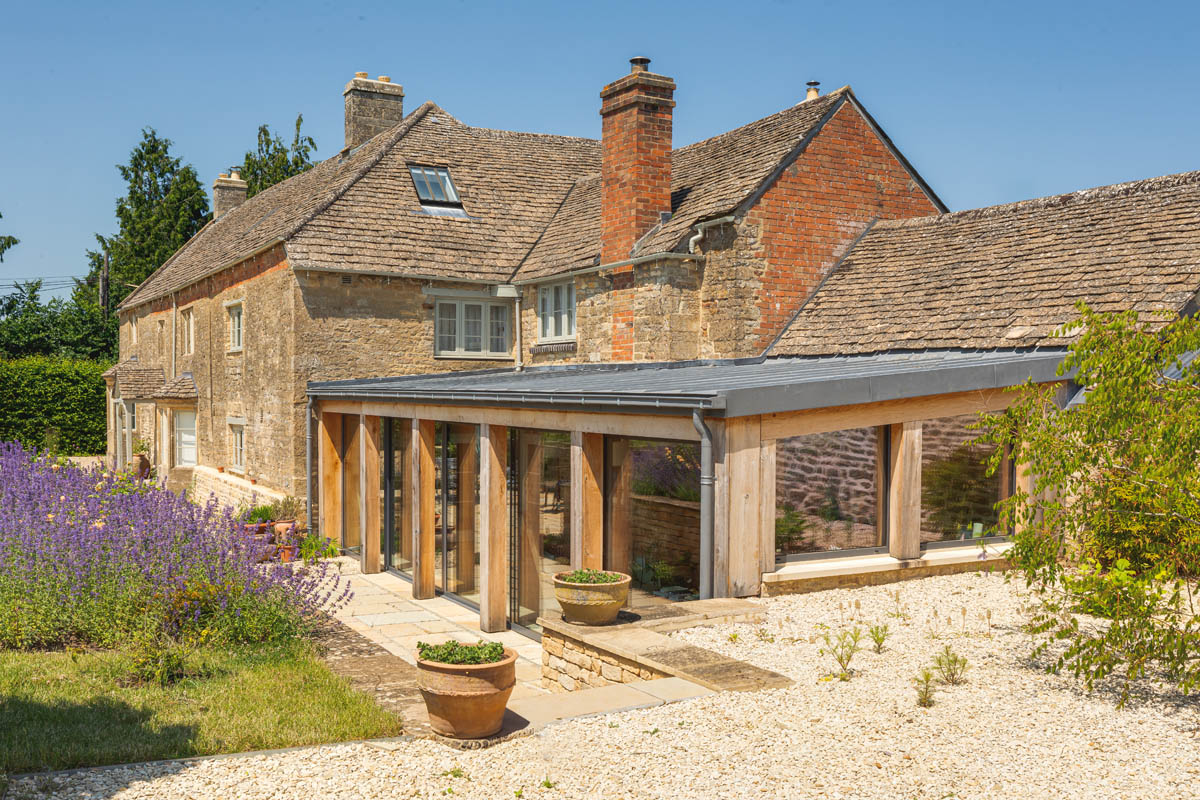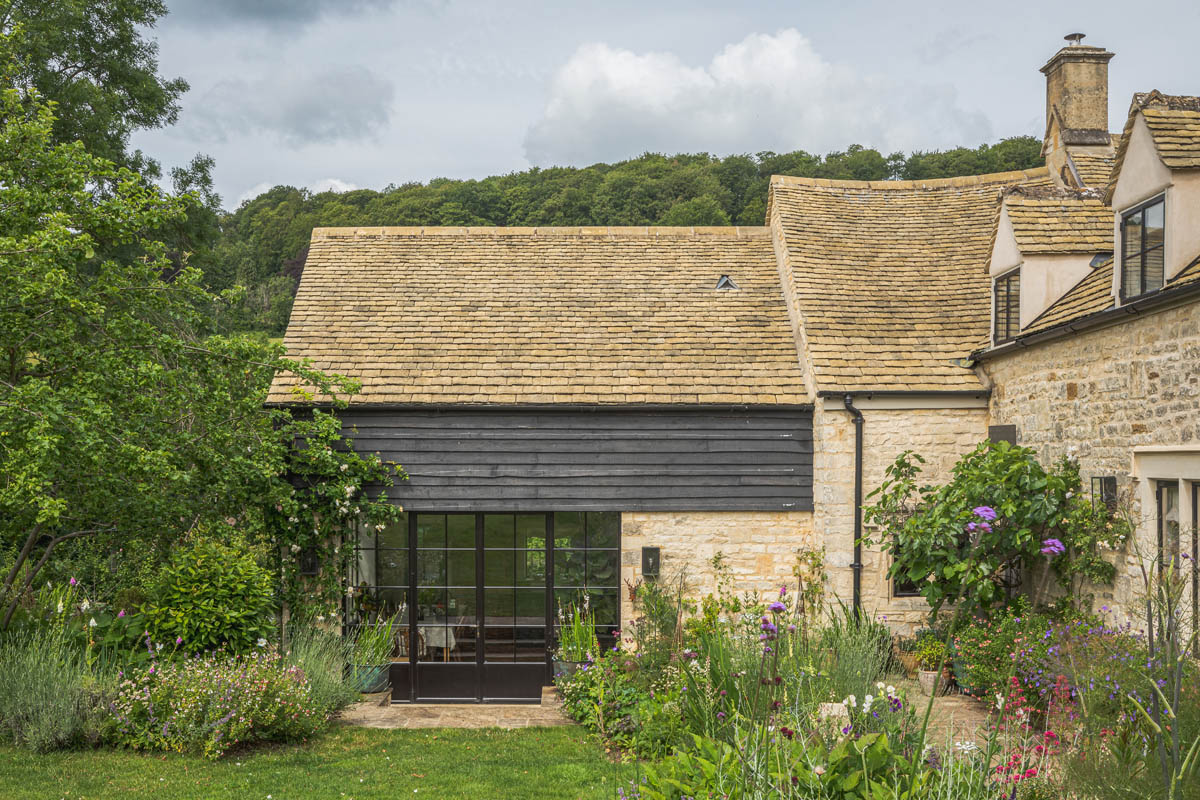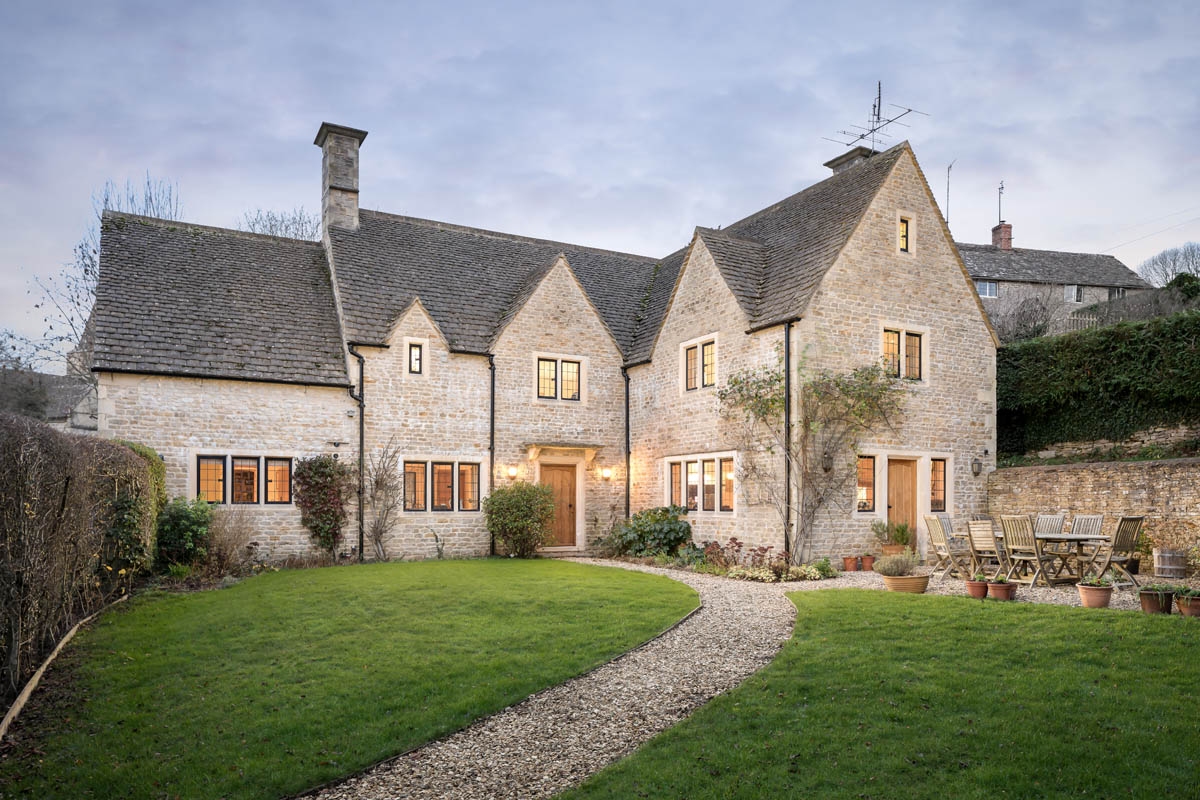Project 1473

Back Project 1473 Refurbishment and extensions to grade II listed Arts and Crafts house in the Cotswolds. Alterations include a new contemporary pool pavilion building with outdoor heated pool and a new traditional three bay stone garage. A new copper box extension completes the whole house refurbishment. Landscaping alterations include extensive planting, a new tennis […]
Project 1475

Back Project 1475 Extension of a Grade II listed farmhouse in the Cotswolds, conversion of curtilage listed Stables into habitable accommodation and construction of a new Studio. The farmhouse extension uses zinc roofing and oak detailing to provide a lightweight contemporary garden room. The conversion of the stable block combined the reuse of existing internal […]
Project 1364

Back Project 1364 Refurbishment and extensions to grade II listed cottage in the Cotswolds. The new Cotswold rubble stone extension with black charred horizontal timber cladding has full height crittal style screens. A new oak framed detached building provides additional entertainment space. Interior design by Natasha Hidvegi Design Photographs courtesy of www.lukonic.com
Project 1439

Back Project 1439 Alterations, refurbishment and extension to a Cotswolds Farmhouse to form a new Kitchen extension and home cinema. Photographs courtesy of www.lukonic.com
Project 1105F

Back Project 1105F Refurbishment and conversion a listed Barn to form a home Library, Art studio and Office in the Cotswolds. Photographs courtesy of www.lukonic.com
Project 1403

Back Project 1403 Alterations, refurbishment and a contemporary extension to a Grade II Listed townhouse in the Costwolds. Photographs courtesy of www.lukonic.com
Project 1330

Back Project 1330 Extensions and total refurbishment of a residential apartment building in the North Oxford Conservation Area.
Project 1357

Back Project 1357 Alterations, extensions and complete refurbishment of a Cotswold Farmhouse. The redevelopment of the site included altering the existing driveway, the re-siting of extensive agricultural buildings and the erection of new equestrian facilities, stables and ancillary accommodation. Photographs courtesy of www.lukonic.com
Project 1405

Back Project 1405 A contemporary replacement dwelling in Cheltenham. Planning Consent was granted for this contemporary 1107 sq. m replacement new house in 2018. The new house comprises extensive living accommodation including a large open-plan Kitchen/Living space, six ensuite Bedrooms, basement entertainment and leisure facilities, garaging for 5 cars and extensive landscaping.
Project 464

Back Project 464 A new Cotswold stone house in the Arts and Crafts style.

